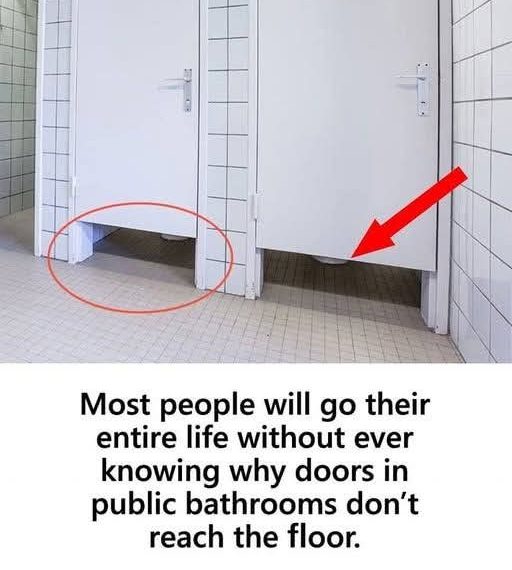If you’ve ever used a public restroom, you’ve likely noticed the conspicuous gap between the bathroom stall door and the floor. This design feature, which can seem awkward or privacy-compromising to many users, is actually the result of several practical considerations that prioritize safety, hygiene, and maintenance over complete privacy. Understanding the reasoning behind this ubiquitous design reveals the careful balance architects and facility managers must strike when creating public spaces.
Safety and Emergency Access
The primary reason for bathroom door gaps is safety and emergency response. The space beneath the door allows first responders, security personnel, or facility staff to quickly assess situations inside locked stalls. In medical emergencies, when someone becomes unconscious, has a heart attack, or suffers a fall, the gap provides crucial visual access to determine if immediate intervention is needed.
Emergency responders can see feet, identify if someone is in distress, and even slide medical equipment or communication devices under the door if necessary. This design feature has literally saved lives by enabling faster emergency response times when every second counts. Without these gaps, breaking down doors would be the only option, causing delays that could prove fatal in critical situations.
Ventilation and Air Circulation
Public restrooms require excellent ventilation to maintain air quality and prevent the buildup of odors and moisture. The gap under stall doors creates a natural airflow pattern that helps exhaust fans work more efficiently. Air can circulate freely throughout the space, preventing stagnant pockets and ensuring that ventilation systems can effectively remove unpleasant odors and excess humidity.
This improved air circulation also helps prevent the growth of mold and mildew, which thrive in poorly ventilated, humid environments. The constant airflow created by the door gaps contributes to a healthier, more pleasant restroom environment for all users.
Maintenance and Cleaning Efficiency
The gaps significantly streamline janitorial operations, which is crucial for maintaining hygiene standards in high-traffic public facilities. Cleaning staff can easily mop floors in a continuous motion without having to unlock each individual stall or work around door barriers. This efficiency is essential when facilities need to be cleaned quickly and thoroughly multiple times per day.
The design also allows maintenance workers to spot issues like overflowing toilets, plumbing leaks, or vandalism without having to check each stall individually. Early detection of problems prevents minor issues from becoming major, costly repairs.
Cost Considerations and Durability
From a construction standpoint, doors that don’t extend to the floor are less expensive to manufacture and install. There’s no need for precise floor measurements or adjustments for uneven surfaces, and the hardware requirements are simplified. This cost savings can be substantial when outfitting large facilities with dozens of stalls.
The gap also reduces wear and tear on door hardware. Doors that don’t scrape against floors last longer and require less frequent adjustment or replacement, reducing long-term maintenance costs.
Privacy vs. Practicality
While the gaps may compromise some privacy, most facility designers consider this an acceptable trade-off for the safety, hygiene, and operational benefits they provide. The gaps are typically sized to serve their functional purposes while still maintaining reasonable privacy for users.
This design represents a practical solution that prioritizes public health, safety, and efficient facility management over complete privacy—a choice that continues to define public restroom design worldwide.





